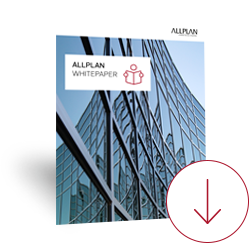Allplan for Post-Tensioned Projects
Whitepaper
In precast construction, there are challenges when designing, detailing, and constructing a project. This is even more true for post-tensioned buildings and bridges.
Detailing rebar is difficult enough, let alone adding tendons and trying to visualize the reinforcement correctly to avoid clashes.
In this whitepaper, two different Allplan case studies are examined; both featuring post-tensioning.
Allplan Engineering software can help with post-tensioned projects by:

- detailing rebar & tendons in 3D to avoid clashes
- visualizing different design iterations
- creating accurate material estimates & shop drawings
Read on to learn more about how Allplan and BIM can make post-tensioning projects a breeze.
Please fill out the form to receive a PDF version of the white paper, "Allplan for Post-Tensioned Projects."
