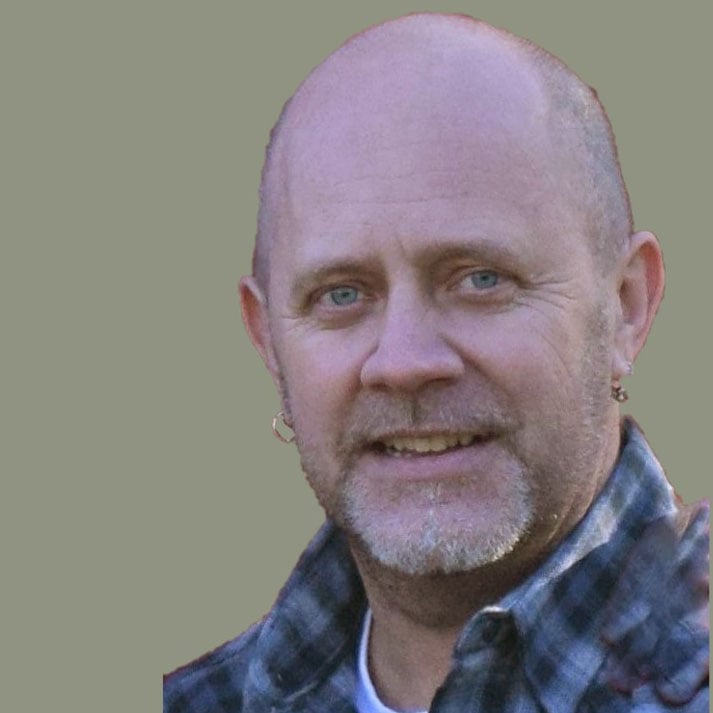RECORDED WEBINAR
Bringing BIM to Post-Tensioned Buildings
In this webinar we’ll discuss the complex issues facing model creation for a typical post-tensioned concrete building and how to properly address them.
The process of modeling a PT building can be tedious and error prone. Engineers and drafters are faced with analysis coordination, complex reinforcing, clash detection and more. Accurate modeling in the design stage can save the overall project time and money.
Join our webinar to learn how 3D modeling of tendons and reinforcing can help on your next project.
After this webinar, you will understand:
- Common problems with post tensioned concrete buildings
- How to model PT Tendons and reinforcing
- The importance of 3D visualization
About the speakers:

Dave Brewster, Allplan, Inc.
Dave Brewster is the Business Development Manager Americas for Reinforcing & Fabrication. He is responsible for advocating the advancement of Concrete, Reinforcing and Post Tensioned software technology to the North American market with the goal of disrupting the status quo.
Dave has been associated with the construction Industry for over 20 years as both a Rebar and Post Tensioned detailer/project manager. He has 30 years of experience with various CAD programs of which 25 of those years have included 3D modeling.

Monica Rennick, Allplan, Inc.
Monica is Technical Manager for Allplan, Inc., and is responsible for advocating BIM and Allplan to the construction community and ensuring customers are successful in their use of the software.
